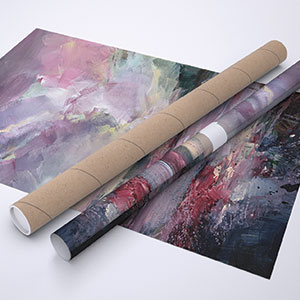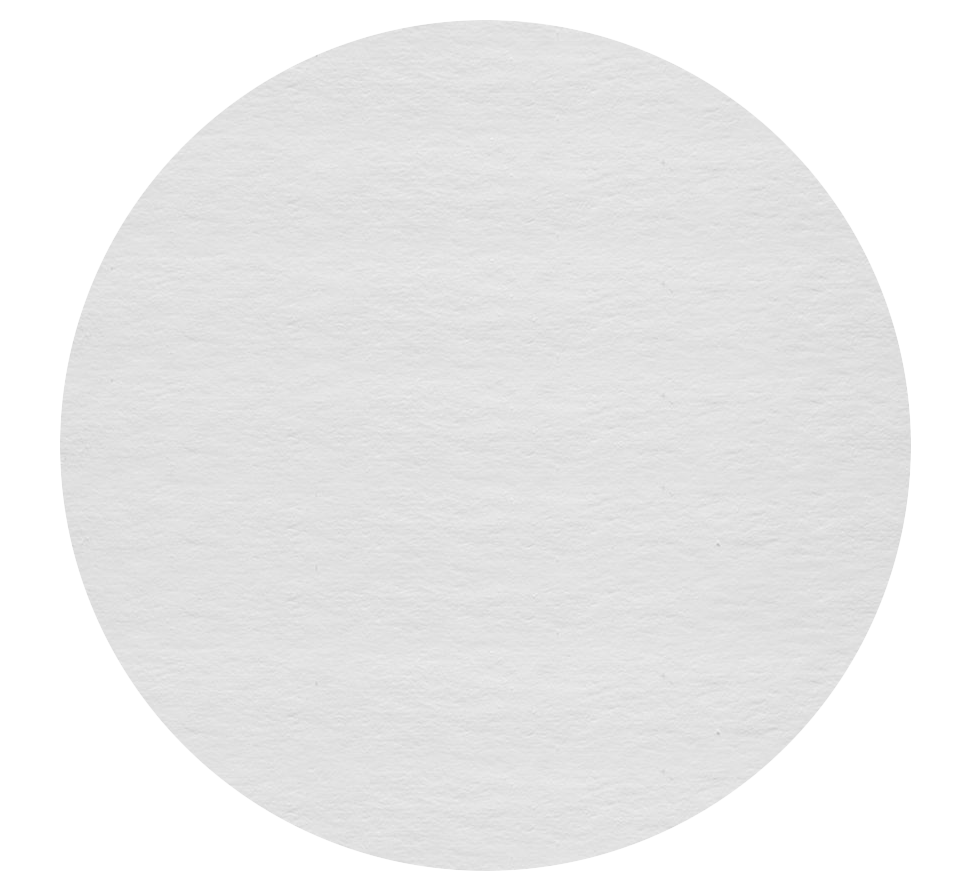Πωλητής David Boyd
Το Fine-Arts εκτυπώνεται σε χαρτί
Πρόκειται για μια διαδικασία εκτύπωσης σε χαρτί τέχνης με πολύ υψηλής ποιότητας μελάνια χρωστικής ουσίας και εκτυπωμένη σε πολύ υψηλό ορισμό. Το επίπεδο διατήρησής του είναι εξαιρετικό (πάνω από 100 χρόνια), η ποιότητα, το βάθος και ο πλούτος των αποχρώσεων υπερβαίνει την κλασική εκτύπωση φωτογραφιών σε χαρτί Argentic.

Γυαλιστερό φινίρισμα
Εκτός από το εξαιρετικό πάχος του, το ινώδες χαρτί αποτελείται από μια βάση αλφα-κυτταρίνης χωρίς οξύ και καλύπτεται με θειικό βάριο και μια χρωστική βελτιώνοντας την απορρόφηση της μικροπορώδους στρώσης κατά την εκτύπωση. Σπορτίζοντας ένα καθαρό λευκό χρώμα, μη κιτρινίζει στο φως, το χαρτί αυτό είναι ειδικά σχεδιασμένο για αντοχή και γήρανση. Χρησιμοποιείται από σημαντικά μουσεία παγκοσμίως, καθώς προσφέρει εξαιρετική ανάλυση, αποδίδοντας βαθιά και πυκνά χρώματα.
Art Print "Fine Art" - Γυαλιστερό φινίρισμα σε χαρτί βασικής ίνας 325 g.

Υψηλά τέλη εκτυπώσεις και αναπαραγωγές μας
Η ArtMajeur χρησιμοποιεί μόνο φυσικά χαρτιά με ουδέτερο pH, ανθεκτικά και υψηλής ποιότητας, επιλεγμένα από διάσημους παραγωγούς χαρτιού!
Συνεχής προσοχή δίνεται από τον κύριο εκτυπωτή μας, είτε από άποψη χρωματισμού είτε από σεβασμό στη γραφική αλυσίδα. Το υψηλό επίπεδο απαίτησης ποιότητας αποτελεί σημαντικό πλεονέκτημα των εκτυπώσεων τέχνης ArtMajeur.
Για τους καλλιτέχνες! Θα βοηθήσει τους καλλιτέχνες να ζουν από την εργασία τους. Οι αμοιβές που καταβάλλονται σε αυτούς κάθε φορά που αγοράζετε τις εντυπώσεις τους.
Σχετικά με πρόστιμο εκτυπώσεις μας-
Αυθεντικά έργα τέχνης (One Of A Kind)
Σχέδιο,
Γραφίτης
στο Χαρτί
- Διαστάσεις Ύψος 16,5in, Πλάτος 23,5in
- κατάσταση του έργου τέχνης Το έργο τέχνης είναι σε άριστη κατάσταση
- Framing Αυτό το έργο τέχνης δεν είναι πλαισιωμένο
- Κατηγορίες Γεωμετρικός Αρχιτεκτονική
The piece was drawn in pencil on a traditional architectural drawing board, employing an experimental approach that is inspired the conceptual philosophies of Dadaism, Constructivism, and Pataphysics. Within this approach, each drawing is a result of an unplanned process of drawing, with no preconceived end point in mind. In doing so, the work navigates itself into a position of resistance against the contemporary, digitally quantifiable modes of production that are found within the current architectural profession. The internal logics and rationales that lie within each drawing develop and establish themselves while the drawing is being constructed, through a slow process of spatial, formal, and compositional negotiation. It is produced with a desire to create projections that question the notion of interpretation and readability in architectural drawing. It establishes an ocular field within which it requires the viewer to, firstly, orientate themselves within the composition, and, secondly, to spatially explore the series of vectors establishing and constructing an architectural imaginary from one’s own interpretative sub-conscious.
The end point may result in an abstract visual archive of architectural thinking, whilst others may manifest into far more literal projections of a possible architecture. There is always an instinctive catalyst for a drawing, but never an aim.
Thanks for reading. If you have any questions about the work, please don not hesitate to get contact me.
All the best,
David
Σχετικά θέματα
Architectural DrawingAxonometricHand DrawingMinimalistGeometric
Hi, I'm David Boyd and I’m an artist, teacher, and trained architect based in Newcastle Upon Tyne, UK. My work explores the relationships and tensions that lie between architectural drawing and fine art practice.
All of my drawings are hand drawn using a traditional A1 architectural drawing board, using pen, pencil, and adjustable set square. They are produced employing an approach inspired by the philosophical notions of Dadaism, Constructivism, and Pataphysics. With this approach, each drawing is a result of an unplanned process, with no preconceived end point in mind. The logic and rationale for each drawing is developed and established while the drawing is being constructed, through a slow process of spatial, formal, and compositional negotiation. The end point may result in an abstract visual archive of architectural thinking, whilst others may manifest into far more literal projections of a possible architecture. There is always a reason for a drawing, but never an aim.
The passion that drives my work is the desire to explore and create projections which question the notion of interpretation and readability in architectural drawing. I aim to create work which requires the viewer to, firstly, orientate themselves within the composition, and, secondly, to spatially explore the series of vectors and forms. The drawings are an offering to the viewer for them to inhabit and contextualise for themselves, constructing an architectural imaginary from one’s own interpretative sub-conscious
MY TRAINING
During the time I was studying for my fine art degree, from which I graduated in 2006, I developed a passion for Constructivist art, with a particular interest in Kazimir Malevich and his Suprematist / Architekton studies. My interest in such work inspired me to then pursue architecture, and, in 2010, I began the long process of studying to become an architect, graduating in 2018.
I have previously practised architecture in Bristol, UK, and, currently, teach as an architectural design tutor on the Masters in Architecture programme at Newcastle University. Alongside this, I am also studying for a PhD, which scrutinises the philosophical roles and mechanisms of architectural representation within the context of the ocular methods of hand drawn parallel projection.
-
Ιθαγένεια:
ΗΝΩΜΈΝΟ ΒΑΣΊΛΕΙΟ

- Ημερομηνία γεννήσεως : 1985
- καλλιτεχνική τομείς:
- Ομάδες: Σύγχρονοι Βρετανοί Καλλιτέχνες












