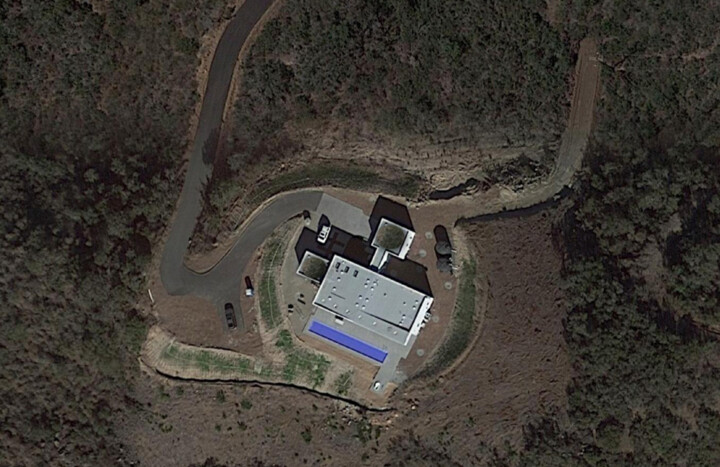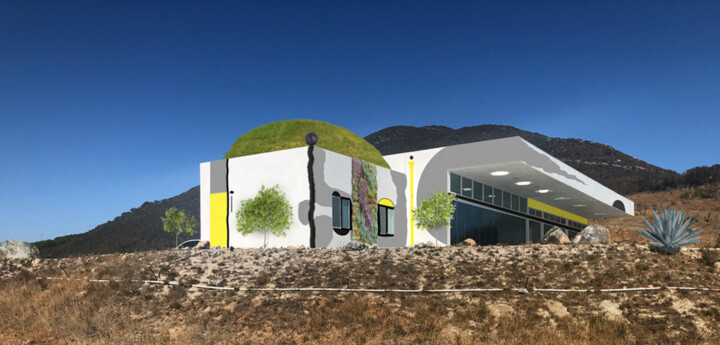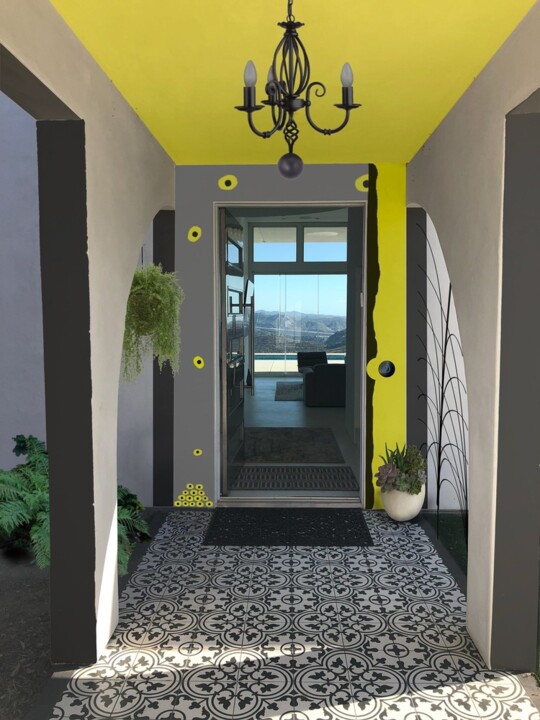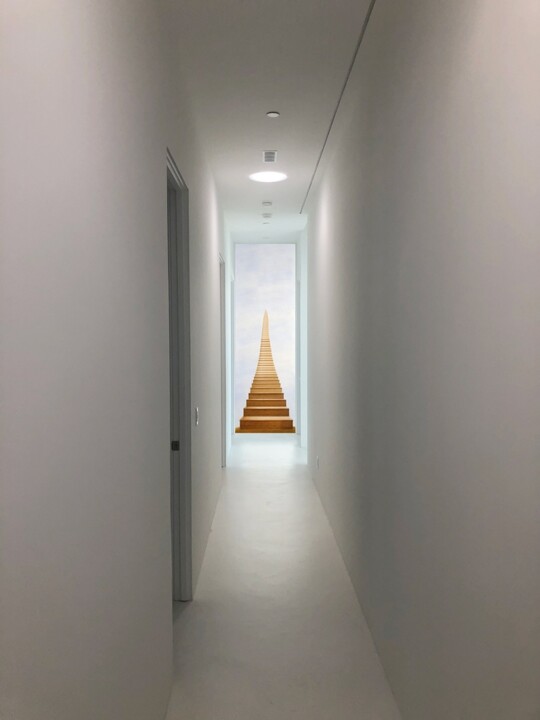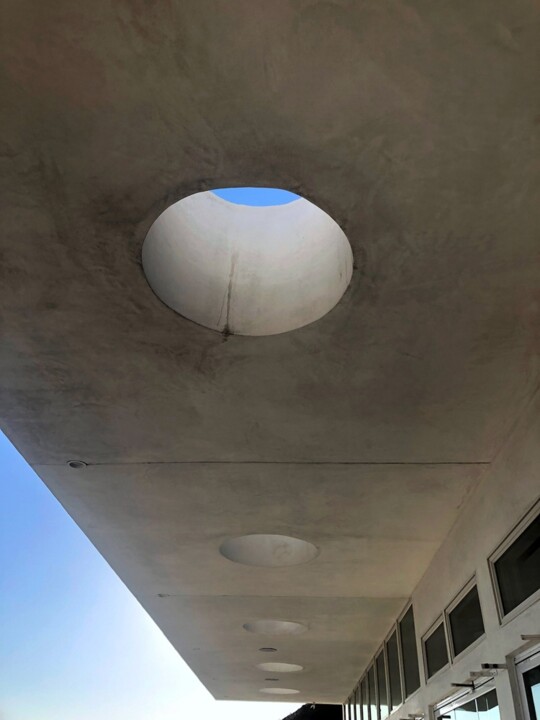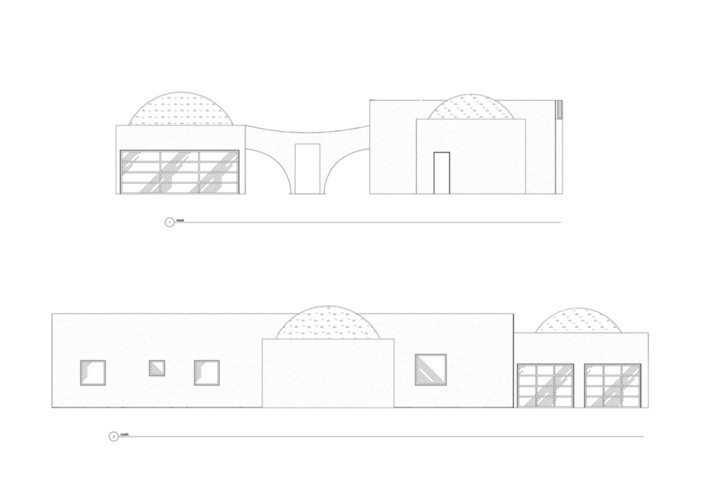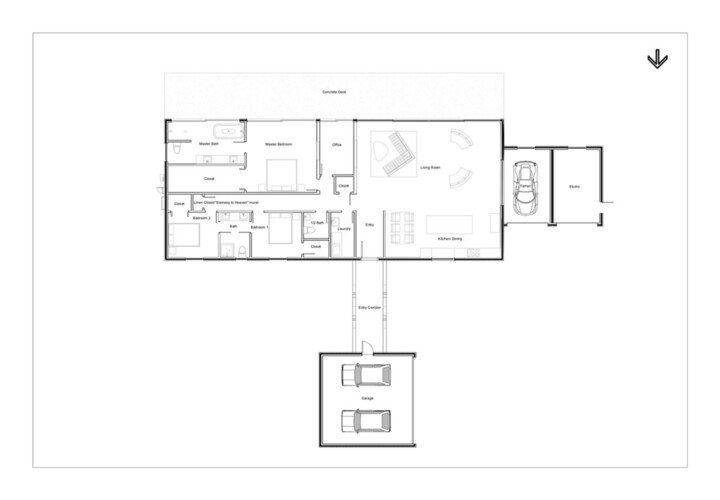Paul Minotto
Casa Davis: Grass Domes over a Stairway to Heaven
On a Southern California mountain top, 2000 feet in the sky, 15 miles from the Pacific Ocean, Casa Davis sits majestically overlooking a valley of oak trees and chaparral plants with an infinite view that extends to the Pacific Ocean and beyond.
The owner’s passion for nature, art, and Italian automobiles are the key inspirations for the design.
Having to work within certain budgetary guidelines, living spaces dictating basic, white cubes became the blank canvas on which to start from. A connection to the outdoors was essential and wood frame construction with cement stucco was chosen as the main materials.
Creating a softened contrast to the cubes, “living” domes over the garages planted with wild flowers and native plants burst with color during the growing season and echo the nearby mountains. Other plants such as Agave cacti on the roof and succulent green walls further integrate the house with the surroundings.
Lemon trees accent the yellow of the exterior walls as other Agave cacti dot the landscape. Zen garden design concepts, California natives and Mediterranean plants intermingle around the home, reducing the water needs for maintenance.Given the proximity to the Pacific Ocean, constant breezes allow a wind turbine to generate energy, supplementing the solar panels. Energy consumption is further reduced due to the tight envelope and quality insulation used throughout the home. With a SW orientation and a folding, glass wall that extends the entire south side opening out embracing nature, air conditioning is rarely needed.
Exterior ornamentation revolves around 4 colors: white, black, gray and yellow.
A circular motif/ sphere features prominently: the entrance wall painting, corner spaces, black finials at the conjunction of walls, roof perforations above the pool deck and of course the 2 living domes. There is a balance between a mechanical line and an organic (hand-made) line reflected in the painting. This interplay of “opposites” is a key feature in the design, mirroring the rectilinear forms of the architecture and the organic forms of nature.
With yellow dominating the exterior design, red becomes the featured color of the main living space with the owner’s favorite Ferrari as the central focus. A window between the garage and the kitchen allows the red Ferrari and the red Pedini cabinets with chrome accents to become one, dramatic statement of Italian design.Another interior feature is a mural painted at the end of the hallway entitled “Stairway to Heaven.” No not a homage to Led Zeppelin but rather a transformation of what was a dead end wall into a surreal exit from time and space.
paul minotto
architectural projects
https://www.facebook.com/minotto


