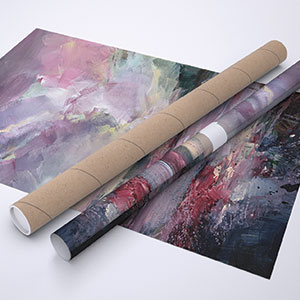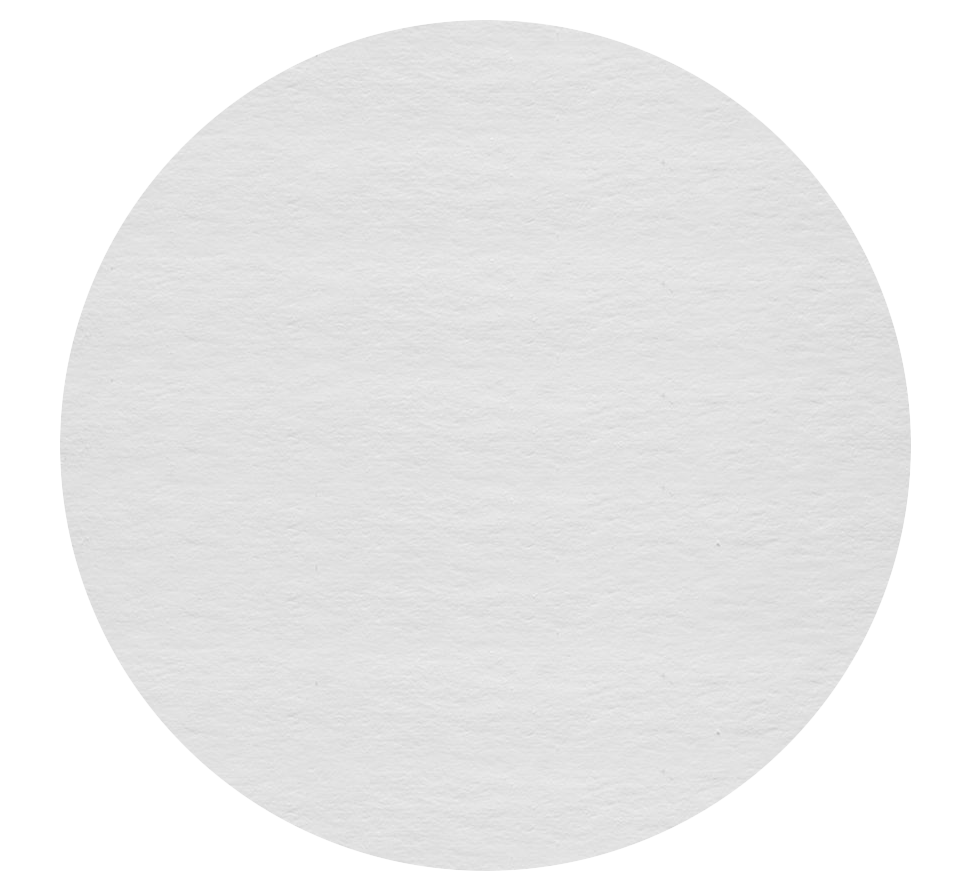판매자 David Boyd
"Fine-Arts"는 종이에 인쇄됩니다.
아트지에 초고품질의 안료잉크를 사용하여 초고화질로 인쇄하는 과정입니다. 보존 수준이 매우 뛰어나며(100년 이상) 품질, 깊이 및 뉘앙스의 풍부함이 Argentic 종이의 고전적인 사진 인쇄를 능가합니다.

광택 처리
섬유 종이는 탁월한 두께 외에도 산이 없는 알파 셀룰로오스 베이스로 구성되어 있으며 황산바륨으로 덮여 있으며 인쇄 시 미세 다공성 층 흡수 강화 안료가 사용됩니다. 빛에 변색되지 않는 순백색의 이 종이는 특히 저항성과 노화를 위해 설계되었습니다. 해상도가 우수하여 깊고 짙은 색상을 표현하여 전 세계 주요 박물관에서 사용하고 있습니다.
아트 프린트 "Fine Art" - 섬유 원지에 광택 마감 325g.

당사의 고급 인쇄물 및 복제품
ArtMajeur는 유명 제지업체에서 엄선한 중성 pH, 저항성, 고품질 천연 종이만을 사용합니다!
우리의 마스터 프린터는 색상 제어 또는 그래픽 체인에 대한 존중 측면에서 끊임없는 관심을 기울입니다. 우리의 높은 수준의 품질 요구 사항은 ArtMajeur 액자 아트 인화의 주요 자산입니다.
아티스트를 위한! 당신은 예술가들이 그들의 작품에서 살 수 있도록 돕습니다. 그들은 당신이 그들의 인쇄물을 살 때마다 로열티를 받습니다.
우리의 정밀한 인쇄에 대하여-
원작 (One Of A Kind)
그림,
종이의
흑연
- 치수 높이 16.5in, 폭 23.5in
- 작품의 상태 작품은 완벽한 상태입니다
- 프레이밍 이 작품은 액자가 없습니다
- 카테고리 기하학적 구조
The piece was drawn in pencil on a traditional architectural drawing board, employing an experimental approach that is inspired the conceptual philosophies of Dadaism, Constructivism, and Pataphysics. Within this approach, each drawing is a result of an unplanned process of drawing, with no preconceived end point in mind. In doing so, the work navigates itself into a position of resistance against the contemporary, digitally quantifiable modes of production that are found within the current architectural profession. The internal logics and rationales that lie within each drawing develop and establish themselves while the drawing is being constructed, through a slow process of spatial, formal, and compositional negotiation. It is produced with a desire to create projections that question the notion of interpretation and readability in architectural drawing. It establishes an ocular field within which it requires the viewer to, firstly, orientate themselves within the composition, and, secondly, to spatially explore the series of vectors establishing and constructing an architectural imaginary from one’s own interpretative sub-conscious.
The end point may result in an abstract visual archive of architectural thinking, whilst others may manifest into far more literal projections of a possible architecture. There is always an instinctive catalyst for a drawing, but never an aim.
Thanks for reading. If you have any questions about the work, please don not hesitate to get contact me.
All the best,
David
관련 테마
Architectural DrawingAxonometricHand DrawingMinimalistGeometric
Hi, I'm David Boyd and I’m an artist, teacher, and trained architect based in Newcastle Upon Tyne, UK. My work explores the relationships and tensions that lie between architectural drawing and fine art practice.
All of my drawings are hand drawn using a traditional A1 architectural drawing board, using pen, pencil, and adjustable set square. They are produced employing an approach inspired by the philosophical notions of Dadaism, Constructivism, and Pataphysics. With this approach, each drawing is a result of an unplanned process, with no preconceived end point in mind. The logic and rationale for each drawing is developed and established while the drawing is being constructed, through a slow process of spatial, formal, and compositional negotiation. The end point may result in an abstract visual archive of architectural thinking, whilst others may manifest into far more literal projections of a possible architecture. There is always a reason for a drawing, but never an aim.
The passion that drives my work is the desire to explore and create projections which question the notion of interpretation and readability in architectural drawing. I aim to create work which requires the viewer to, firstly, orientate themselves within the composition, and, secondly, to spatially explore the series of vectors and forms. The drawings are an offering to the viewer for them to inhabit and contextualise for themselves, constructing an architectural imaginary from one’s own interpretative sub-conscious
MY TRAINING
During the time I was studying for my fine art degree, from which I graduated in 2006, I developed a passion for Constructivist art, with a particular interest in Kazimir Malevich and his Suprematist / Architekton studies. My interest in such work inspired me to then pursue architecture, and, in 2010, I began the long process of studying to become an architect, graduating in 2018.
I have previously practised architecture in Bristol, UK, and, currently, teach as an architectural design tutor on the Masters in Architecture programme at Newcastle University. Alongside this, I am also studying for a PhD, which scrutinises the philosophical roles and mechanisms of architectural representation within the context of the ocular methods of hand drawn parallel projection.












