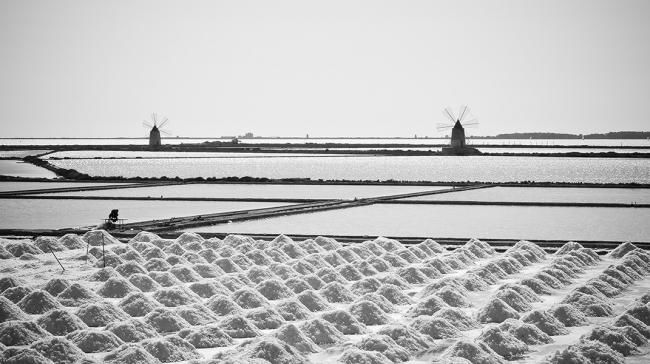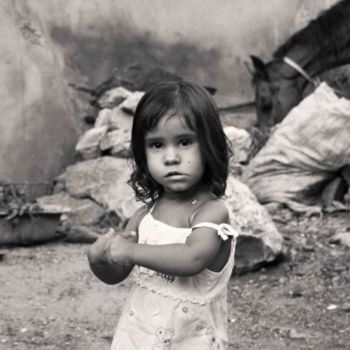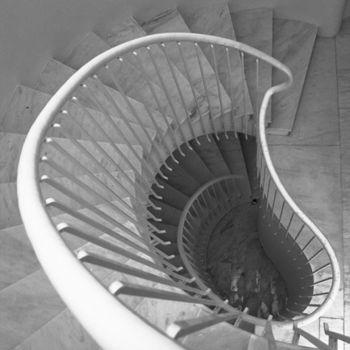Le Saline di Marsala (2011) 摄影 由 Vincenzo Barilari
很抱歉,我们为这件艺术品提供的图像文件太小。
请与我们联系并提供您所有项目的详细信息,我们将与您一起找到解决方案。
联系我们
此图片可以用许可证下载
由 Vincenzo Barilari 出售
-
该作品是“开放版”
摄影,
GicléePrint / 数字打印
- 外形尺寸 几种尺寸可供选择
- 独家支持 (美术纸, 金属上的印刷, 画布上打印)
- 是否含画框 有框架 (浮动框架+玻璃下, 框架+在丙烯酸玻璃下)
- 分类 摄影作品 低于US$1,000
相关主题
PERSONAL DETAILS
- Date and place of birth : 15/03/1969 - Rome, Italy
- Computer skills: Autocad 2d-3d, Photoshop, Rhino 2d-3d
ACADEMIC AND PROFESSIONAL TITLES
July 1999
Scholarship and Diploma to the international architecture workshop “Abaco y Ciudad-City requalification of the Paseo de la Castellana” .Ministry of Culture in Madrid, Spain. Main visiting professors: Arch. Zaha Hadid, Carme Pinos, Peter Cook, Martin Price, Mvrdv, Manuel Gausa, Tod Williams, A. Campo Baeza, M. De Las Casas
10/05/1999
Admission professional body of architects of Rome _n.12636
18/09/1998
State Title for working qualification
24/03/1998
Graduated in Architecture (Planning/Design), University of Rome La Sapienza. Final result 110/110.
Title of thesis: Senior citizens day centre in Rome
1988
High school Diploma – Liceo Classico (humanistic and literature)
WORK EXPERIENCE
2006/on going
Senior Architect at Zaha Hadid Architects
Main works done:
- Definitive drawings for a residential building in Novoli, Florence (28 apartments)
- Preliminary, definitive and executive drawings for seven residential buildings in Milan, Italy (CITY LIFE_250 apartments). On site
- REGIUM WATERFRONT: definitive drawings for the new Museo del Mediterraneo and new Waterfront in Reggio di Calabria, Italy. On going
2006
- Refurbishment of a private house in Via Stresa , Rome. Built
- Preliminary drawings for a private house in Morena district, Rome.
2003/2006
Collaboration on site with Lamaro Appalti Srl, main Italian construction and buildings Company, on executive drawings and construction of a new commercial and residential area in Rome, in Bufalotta district. Masterplan: Prof. Arch. Gino Valle. Total volume:750.000 cubic meters. Built
2001/2005
Preliminary, definitive and executive drawings for a public Piazza in Rome, Spregamore district. Confidence of professional assignment , financed by the Mayor of Rome . Built
2003
Collaboration with Arch. Carlo Berarducci, Rome.
Main works done:
- Preliminary and definitive drawings for several residential buildings in Bufalotta district, Rome. 35000 mc. Built
- Preliminary drawings for a private house in Valchetta, Rome.
2002
Collaboration with studio Prof. Arch. Piero Sartogo, Rome.
Main works done:
- Executive drawings for a new Church in Via della Magliana in Rome_ SS.Volto di Gesù, financed by the Vatican State.Built
- Executive drawings and details for the new Library “David Lubin” inside the FAO building in Rome.Built
- Preliminary drawings for the new OECD Building in Paris – together with: Ove Arup & Partners (Milan), Drees & Sommer (Koln), DEGW (London)
2001
- Refurbishment of a fitness centre called “Push Up” . Partly built
- National ideas competition for a new Piazza in Giuliano , Potenza (Italy)
2000
One year collaboration with Scalcione Engineering Company.
Main works done:
- Preliminary drawings for a new Sea Campus in Favignana (Eolian Islands , It...








