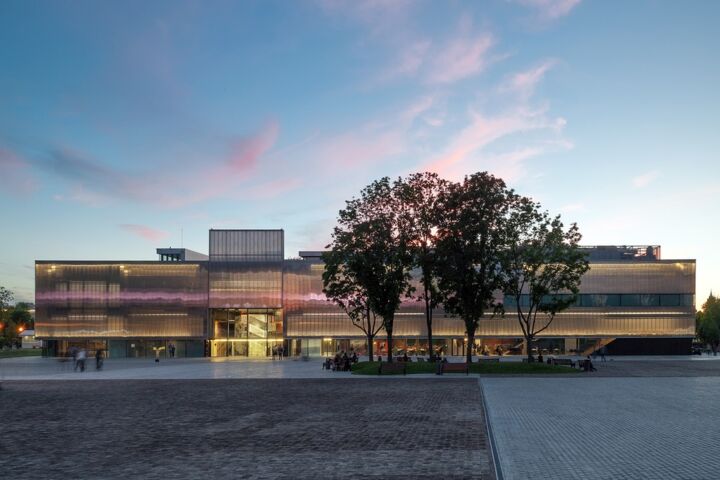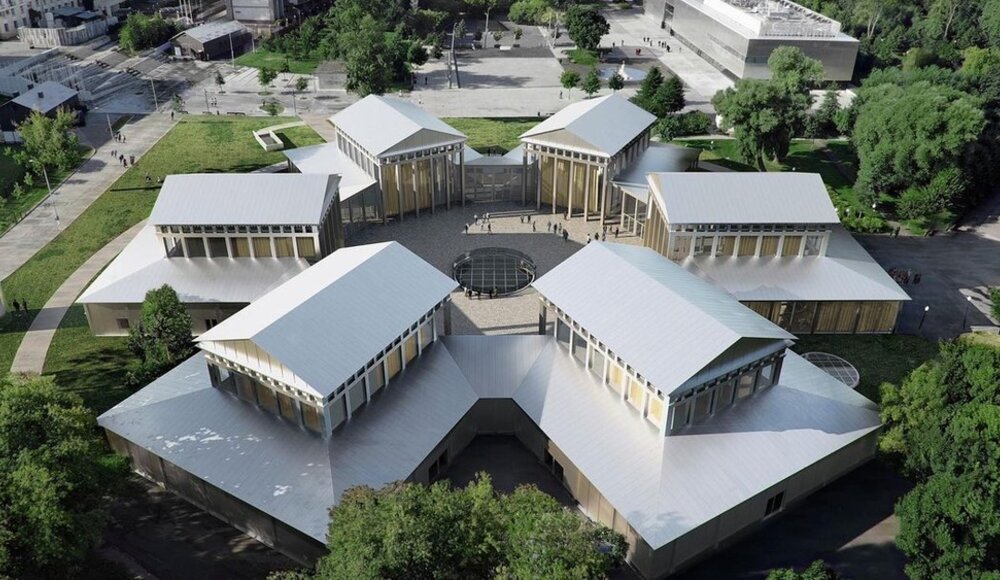
The Garage Museum of Contemporary Art in Moscow has announced that it would expand into Gorky Park's Hexagon pavilion, which will be refurbished by SANAA, a Japanese architectural group. The renovation of the historic building, which was initially intended as an exhibition hall by Russian architect Ivan Zholtovsky a century ago, would allow the institution, which was formed by collectors Dasha Zhukova and Roman Abramovich in 2008, to expand its gallery and public area. The former Bakhmetevsky Bus Garage, which was rebuilt by Dutch architect Rem Koolhaas' firm OMA, was the original location for Garage. It has been hosted in the former Vremena Goda restaurant, a Soviet Modernist structure refurbished by OMA, since 2015. The Hexagon was built for the First All-Russian Agricultural and Handicraft Industries Exhibition in 1923 as the Machines and Tools (Mechanization) Pavilion. It was then converted into a café, restaurant, and discotheque before being abandoned and left to rot following a series of fires.
"SANAA's intelligent and sensitive design will resuscitate the Hexagon, originally conceived by great Russian architect Ivan Zholtovsky, allowing Garage to anchor itself in Russian history while expanding into the present global discussion," Zhukova said in a statement. "We want to make sure that our building represents our continuous investigation of the modern-day museum's role, purpose, and responsibility." The site has been rebuilt by SANNA, the 2010 Pritzker Architecture Prize winners, to unite the pavilion's buildings and maximize the amount of light that enters the 9,500-square-meter space. There will include three exhibition galleries, a library, a café, and a bookshop on the inside, as well as a public patio.
SANAA's senior architects, Kazuyo Sejima and Ryue Nishizawa, told that the original building's scale, geometry, and proportions are "extremely stunning and lovely." "Because of its clear composition and order, the structure appears to be classical yet also feels quite modern." We wanted to find a way to honor the original design while also giving people a new way to use this new public space."
"Transparency was a significant subject," Sejma and Nashzawa remarked. "With fluid visual and physical linkages not just between the pavilions and courtyard, but also between the pavilions and the surrounding park, diverse activities can be observed across pavilions and from the park to raise interest and welcome new guests." The extension will allow Garage to include additional interdisciplinary activities in its curriculum, such as performance, curatorial investigation, and research. The construction schedule, however, has not been published. The museum's director, Anton Belov, remarked, "With each of its buildings, Garage has started a new chapter in its program of examining and repurposing architectural heritage and, in the end, returning it to the current setting."


 Jean Dubreil
Jean Dubreil