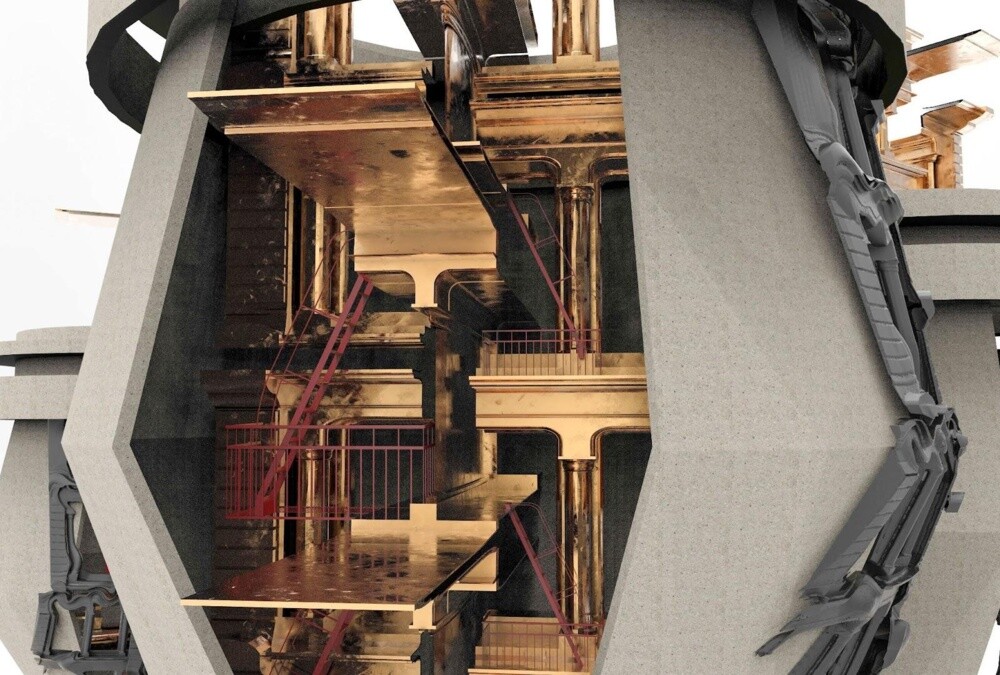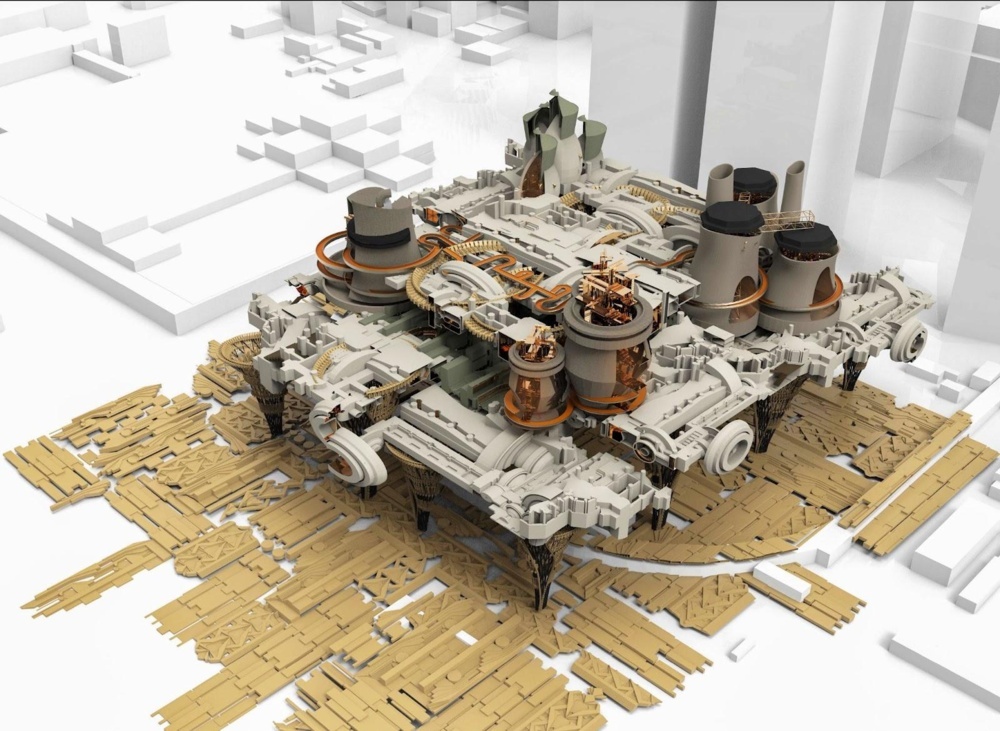 Visionary architect and urban designer Aruna A. Das
Visionary architect and urban designer Aruna A. Das
Few professionals do stand out as prominently as Aruna A. Das in the ever-evolving field of urban design. As a visionary architect and urban designer, Das has experimented with harnessing the power of virtual reality (VR) to redefine how we conceive, create, and interact with urban space design. Das currently serves as an urban designer at HOK (Hellmuth, Obata, and Kassabaum) a global design, architecture, engineering, and planning firm. The practice of urban design transforms ideas into reality; a process increasingly enhanced by technology. VR further bridges this gap by allowing us to move from viewing 2D plans to immersing ourselves in fully realized 3D spaces. Though, its adoption in practice within the industry could be faster. The burden of adoption falls upon professionals in the industry. The high technical moat to adopt VR can be reduced by integrating the tools into the existing urban design technology stack. This article explores how Das is revolutionizing the field of urban design through her pioneering use of VR and her commitment to sustainability and excellence.
Ms. Das’ educational background spans three continents from India to Germany to the US, most recently matriculating from Columbia University’s Graduate School of Architecture, Planning and Preservation with a master’s degree in architecture and urban design. Her breadth of experience across geographies, design styles, and regulatory practices has equipped her with the tools to innovate in the space. While she had heard of the allure of VR as a technology, she was only formally introduced to VR as a tool to design spaces at Staatliche Hochschule für Bildende Künste in Frankfurt, Germany. There she began experimenting with the technology under the expert mentorship of world-leading practitioners like Theodore Spyropoulos, Peter Trummer, Mark Wigley, Jeff Kipnis, and Beatrice Colomina. Her foray into the space produced an award-winning Master’s thesis that served as the precipice for what could transform the practice of urban design.
Das' award-winning thesis: "Metabolism: Mutating New York," is a project that should awaken and excite the urban designer of the future. It is an ambitious and innovative endeavor that envisions a massive, mixed-use building complex whose organization reflects that of a modern, Western city (images 1 & 2). Das’ proposed design draws inspiration from the Metabolism movement of 1960s Japan and occupies the entire 18-hectare site of Hudson Yards in Manhattan.
 Image 1 - Kenzo Tange’s Vision for Tokyo in 1960
Image 1 - Kenzo Tange’s Vision for Tokyo in 1960
 Image 2 - Project Location in Hudson Yards, New York
Image 2 - Project Location in Hudson Yards, New York
The post-war Japanese architectural Metabolist movement fused ideas about architectural megastructures and growth; holding the belief that cities, and their constituent buildings, are not static entities. Das employs a stepwise, transformational design procedure, integrating formal and structural typologies from Japanese Metabolism with architectural elements from New York. An example of the process employed the concept of the central shaft of the Shizuoka Press and Broadcasting Centre, whose purpose is twofold: structure (support) and purpose (transportation via elevation). Similarly, Das mirrors and adds a level of dimensionality to the facade of New York’s typical Soho residence. This form is then stretched and reshaped (images 3 & 4) to craft a design device that is two-fold: structural - it serves as a template for a single residential unit with multiple levels and purpose - the external pattern serves as a fire escape.
 Image 3 - Design devices applied on a facade of a building in Soho, NY.
Image 3 - Design devices applied on a facade of a building in Soho, NY.
 Image 4 - Artwork representing area for consumption made using a series of devices derived from Metabolism.
Image 4 - Artwork representing area for consumption made using a series of devices derived from Metabolism.
Das conducts similar transformations with various iconic New York City architectural elements to create a range of design devices (images 5 & 6 capture an equivalent process for St Patrick’s Cathedral). These devices are then adapted and mutated to form new architectural components integrated into a design of a master city within the Hudson Yards complex. The design incorporates a variety of building forms, from mid-level volumes with intricate, industrial-like interiors to towering high-rises for commercial and residential use.
 Image 5 - Design devices applied on the plan of St Patrick’s Cathedral, NY.
Image 5 - Design devices applied on the plan of St Patrick’s Cathedral, NY.
 Image 6 - Artwork representing area for consumption made using a series of devices derived from Metabolism.
Image 6 - Artwork representing area for consumption made using a series of devices derived from Metabolism.
Das' broader effort aims to coalesce art, urban design, and architecture by blending diverse architectural typologies and formal operations. The project illustrates the interplay between the organization of a modern Western city and the transformative, organic principles of Metabolism. By layering spatial categories for production, consumption, and habitation (image 7), Das creates a rational and organizational urban schema that contrasts with the romantic and idealized interiors inspired by Metabolism. This fusion of art and architecture results in a compelling and dynamic urban model that reimagines the possibilities of city design.
 Image 7- 1 Square Mile City - The Contemporary City and its Architecture
Image 7- 1 Square Mile City - The Contemporary City and its Architecture
The project showcases a profound understanding of architectural history and theory and demonstrates a creative, forward-thinking vision for urban development. The particularly striking piece of this work is the accompanying design in 3D. Das speaks to the meaningfully different design process using virtual reality: “Having worked closely with world-class clients as an urban designer leveraging the best-in-class tools, there still exists a meaningful gap between a client’s expectation and experience of a designed space. Only when you see the way light reflects off a building, how a pond’s rippled surface distorts its reflection, how inspired it feels to look out of an office into a natural setting can anyone understand what it means to be in the mind of an urban designer. This is how we urban designers experience our design. Producing a design in a 3D environment provided the opportunity to welcome everyone into my mind. It not only enabled more efficient design cycles, but it also allowed me to share my perspective on the space with others in a way that allowed independent, distinct experiences.” Through this work, Das successfully highlights the potential for architectural design to evolve and adapt, creating spaces that are both functional and aesthetically enriching.
Das believes that art is a powerful design tool. A critical factor in progressing is her focus on enhancing tools and leveraging the latest technologies, which makes her a more effective specialist in the urban design space. With the support of HOK’s senior management, she seizes opportunities to increase her knowledge and conducts training sessions in her company for others to visually demonstrate the competitive advantages of innovation.
Das plans to stay at the forefront of architectural trends and technologies, constantly learning and seeking new challenges. She regularly attends industry conferences, participates in professional development programs, and collaborates with leading industry experts.
Das' current goal is to continue practicing as an urban designer at HOK where she has the opportunity to create an outsized impact in the industry. She intends to focus on projects that significantly affect the urban environment and communities in the coming years. She hopes her affinity for the latest in design technology and environmentally sustainable designs will enable her to contribute to environmental and socially responsible projects. Aruna Das' future in urban design is promising. She continues to establish herself as an industry expert worth watching.

